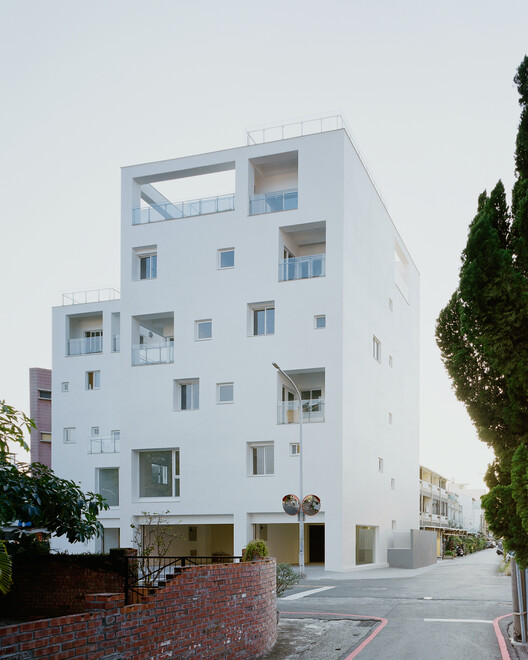
-
Architects: B+P Architects
- Area: 2211 m²
- Year: 2024
-
Photographs:Studio Millspace
-
Lead Architects: Jeff Tsai

Text description provided by the architects. Located at a quiet corner behind a school district, Apartment #1 faces a park and connects laterally to narrow alleys. The site's conditions are compelling - open green space to the front, and closely packed row houses on both sides - offering an urban grain that is both intimate and defined. Through the spatial sequence of coming home and the arrangement of shared balconies, the project aims to shape a neighborhood lifestyle within a compact urban context.


























































